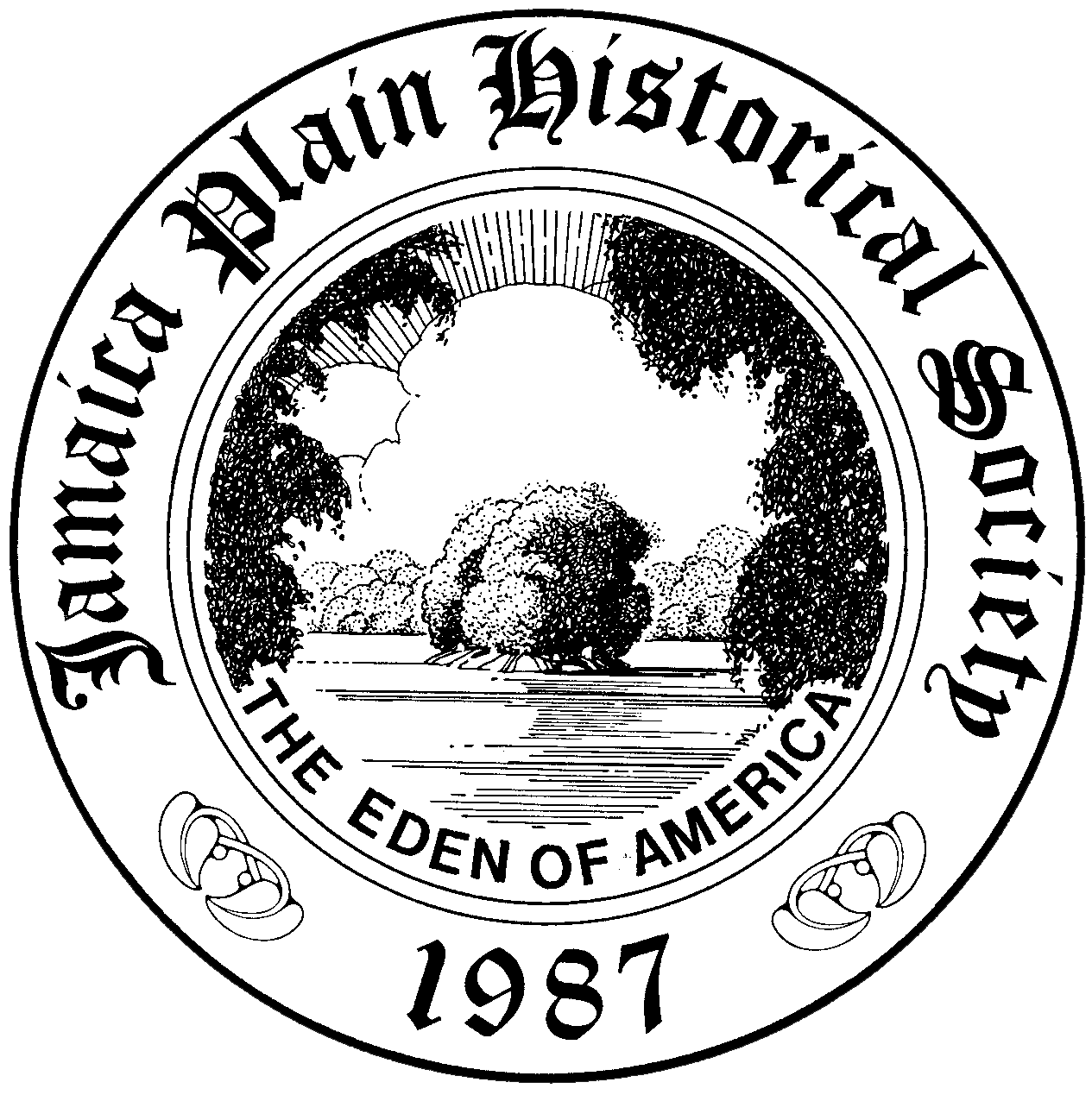Arnold Arboretum: National Register of Historic Places Materials
In 1913, plant explorer Frank Meyer traveled to China to observe and document Chinese chestnut for signs of chestnut blight, a fungus which by then had been decimating American chestnut populations for nearly a decade. Meyer reported a number of trees exhibiting evidence of infection, like this large specimen of Chinese chestnut he photographed with his assistant J.J.C. de Leuw. Photograph courtesy of Arnold Arboretum of Harvard University.
The Arnold Arboretum covers some 265 acres of rolling land south of Centre Street and west of the Arborway in the Jamaica Plain district of Boston. Within the grounds are examples of over 6,000 varieties of trees and shrubs from all over the North Temperate Zone. The plants are grouped by species and within species by family; each is labeled with scientific and common names, origin, and date of planting. In addition, the Arboretum staff maintains complete records on the location of each plant and the progress of its development. The original ground plan for the Arboretum was prepared by noted landscape architect Frederick Law Olmsted in conduction with the facility's first director, Charles Sprague Sargent. Olmsted's work is still evident in the artificial ponds at the eastern edge of the Arboretum, the pattern of roads and paths which wind through the grounds, and the location of some plant types. Olmsted's plan has been maintained where possible but some relocation of species has been necessary (because of Olmsted's limited knowledge of plant materials and the conditions under which they could be grown successfully). Moderate widening of the roads about 1960 has also covered most of the cobbled gutters which originally lined them. The most prominent land features in the Arboretum are Bussey Hill (190 feet) and Peters' Hill (237 feet), each of which is topped by a scenic overlook. Several buildings are included within the Arboretum boundaries but all are situated in such a way that they do not constitute intrusive elements.
The administration building stands just inside the main gate (located on Arborway just south of its intersection with Centre Street). Erected in 1890, it is a brick building, 2 stories above a raised basement, with a hipped roof broken by jerkinhead dormers; intricate bands of corbelling surround the building below the second floor windows and at the eaves. The 4-story brick herbarium at the rear (north) is a later addition. Just east of the Centre Street gate are a series of greenhouses and the bonsai house, a hexagonal wood and concrete structure of oriental character. Four modest houses on the edges of the Arboretum serve as staff residences. Those on Walter Street and the south side of South Street are brick, 2 stories, and appear to date from the 20th century; those on Centre Street and the north side of South Street are frame and clapboard, 2 stories, and pre-date the establishment of the Arboretum.
Follow this link to read the entire National Register of Historic Places Nomination Form

